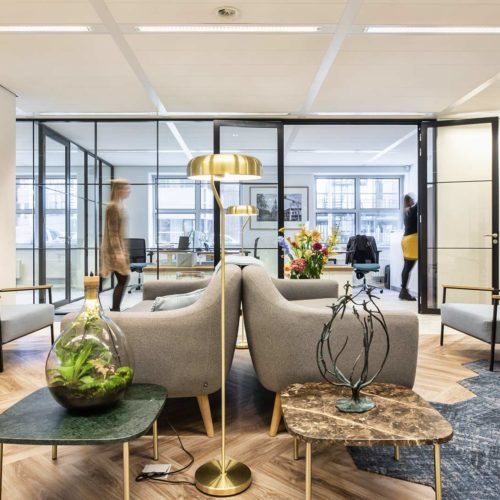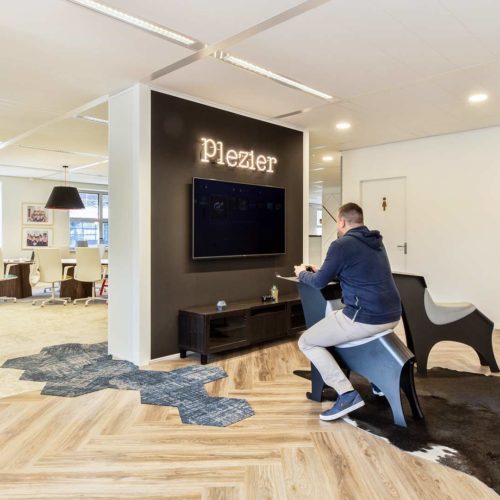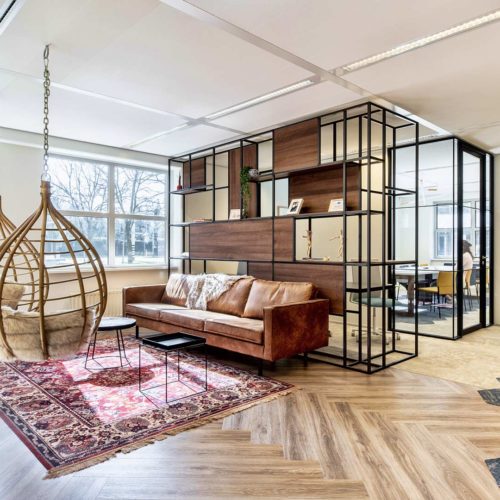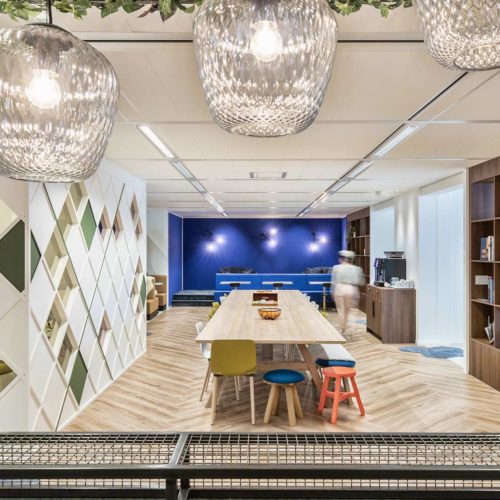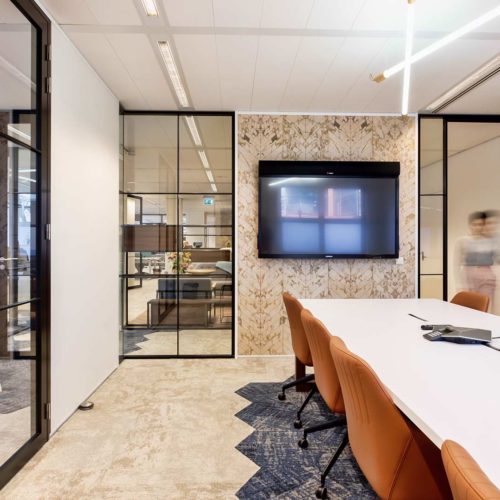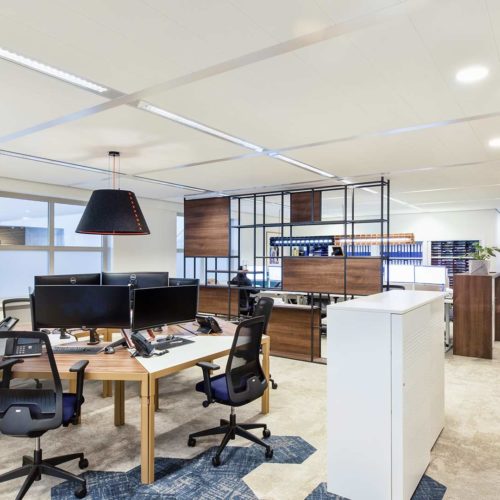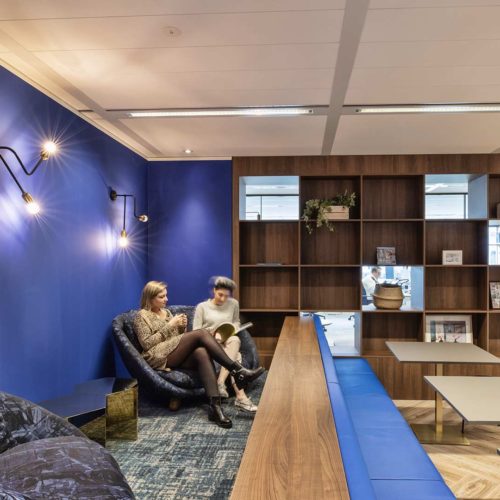Hilversum
Status
Completed in May 2018
Program
1100 m2
Photography
Service center in Hilversum
In this playful office in Hilversum the ‘home’ feeling is central. The main focus was to create varying atmospheres and spaces that easily blend into each other. By using carpet tiles the various spaces and boundaries are clear but also literally merge into one another.
The lunch room is the central meeting place and is literally the heart of this office that connects the two wings. We have placed a presentation screen in the ceiling, so that the possibilities in this space are endless. There can be a formal or informal meeting, a Friday afternoon drink, flexible work or an connecting space. The workspaces, meeting rooms and closed offices have been strategically placed around the pantry, the departments and their functionality have been looked at to determine the position of the workplaces correctly.
There are also two sound-proof boxes placed separately in the room, these function both as visual and acoustic buffer in the open space.
In addition, the workplaces are positioned in a dynamic way, in order to break through the classical rhythm and achieve the desired playfulness. When a playful office is spoken, a play zone can not be missed!
By means of semi-open library cabinets we have managed to create both a homely atmosphere and tackle crowding here. At this office we have placed smaller groups of people with the same function together, which gives us more privacy in the work environment.
Privacy, acoustics and the welcome feeling go hand in hand here.At this office you feel at home, you can meet, focus and collaborate here!


